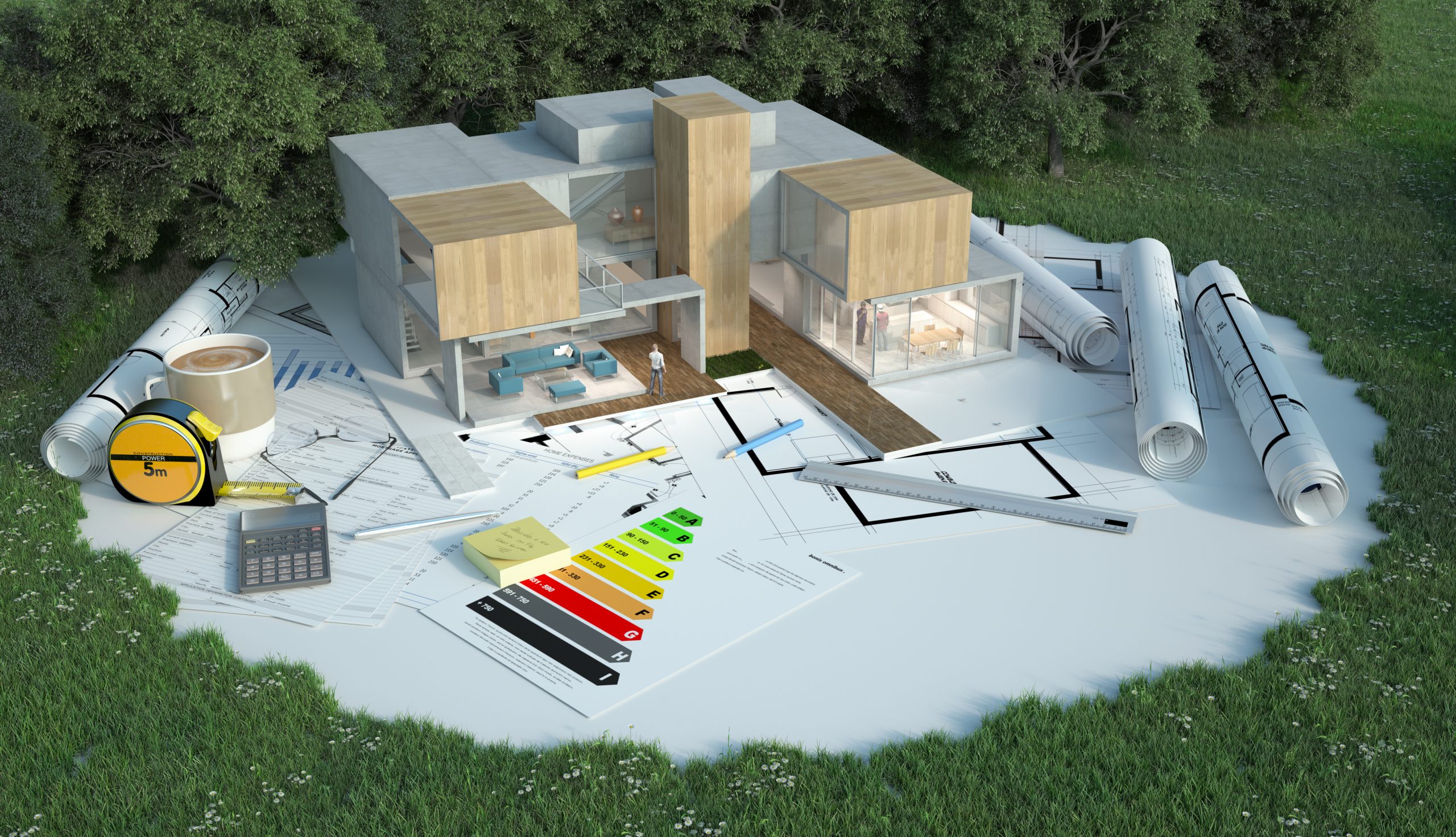
Building Information Modeling
Building Information Modeling (BIM) brings your project to life by way of an intelligent digital illustration. It helps us visualize how different mechanical, electrical and plumbing systems will come together during the construction process. BIM includes 3D design drafting, which scales different systems and shows how the components will integrate into the current environment.
Our MEP company has found BIM to be a critical component in a cohesive engineering plan. It is especially beneficial during the planning process, when it comes to identifying space or layout conflicts before they arise. It can also speed up building permits and city inspections, since BIM presents a clear project visual in line with building codes. Overall, it helps to illustrate your vision, increase collaboration and save time across the board.
If you’re interested in working with us and using Building Information Modeling (BIM) for your next project, please contact us today.
